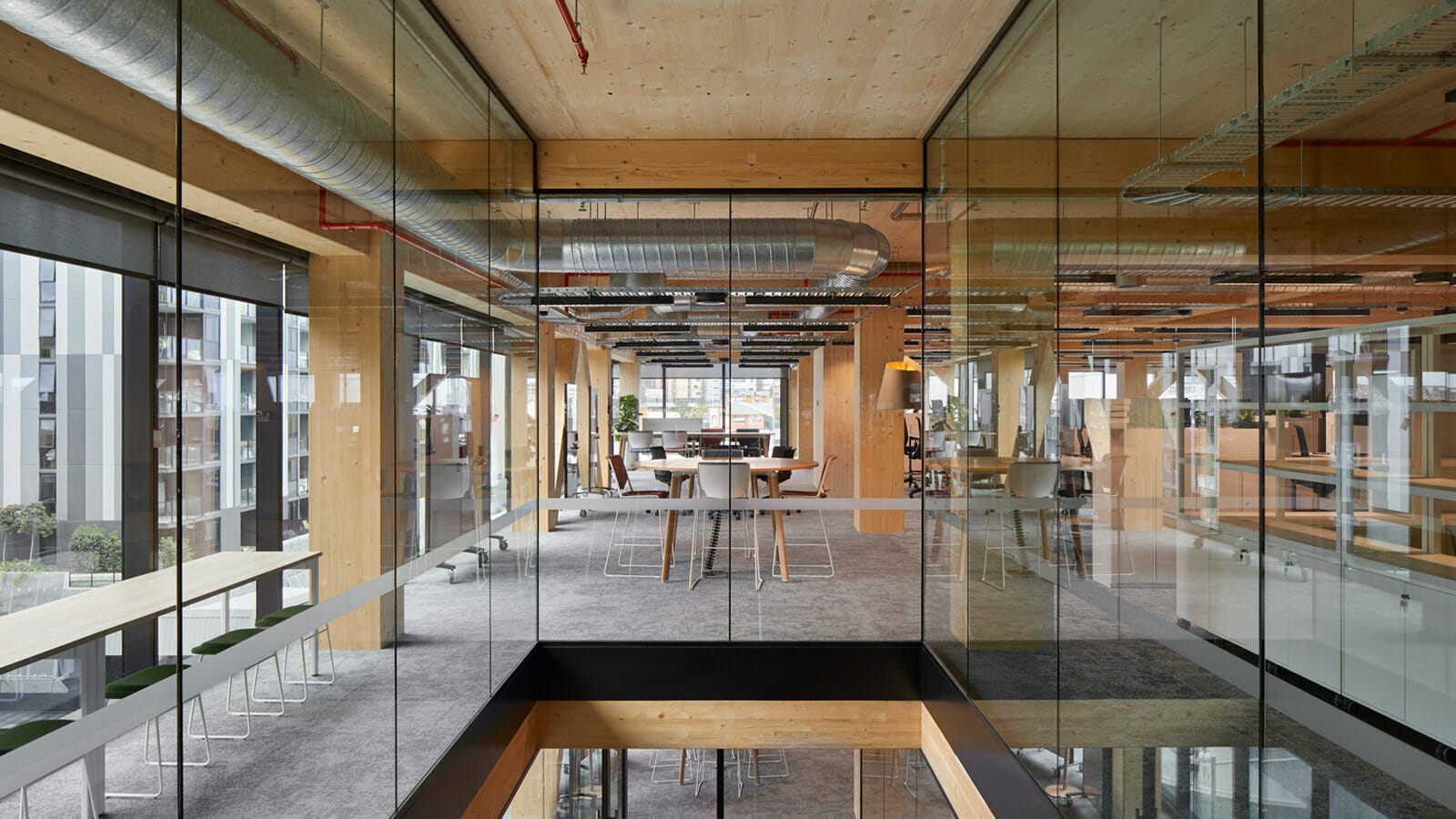
October 21, 2024 in News
Walking the journey together – A.G. Coombs Diversity ...
Progressive organisations are constantly reviewing their place in the world, and what their brand represents. Creating a culture that actively address...
The use of CLT (cross-laminated timber) and Glulum (glue-laminated timber) in high-rise construction represents a growing trend around the world, and one that is making significant headway in Australia.
Designed by architect Bates Smart and owned by Impact Investment Group, completed in late 2018, 25 King is the tallest engineered timber office building in the world.
As well as providing the structural strength of traditional concrete and steel, the use of these engineered timbers will dramatically reduce the building’s environmental impact. CLT has a far lower carbon footprint than other building materials, is produced with zero waste from timbers sourced from certified sustainably-managed forests, and can accelerate the speed of construction.
The timber construction combines a fully glazed façade to maximise daylight penetration across the building’s nine office levels, while sun shading on the western and eastern façades will reduce solar heat gain.
The project has achieved WELLTM Core and Shell Certification at Platinum level, Green Star 6-star Design and As Built ratings, NABERS 6 Star base building Energy, 4.5 Star Water ratings, and Climate Active Carbon Neutral certification’.
Critical to achieving these ratings was the energy performance of the building’s mechanical services and HVAC design.
Appointed by Lendlease as Mechanical Contractor, A.G. Coombs’ involvement in the building’s mechanical services and HVAC design played a critical role in meeting the targeted Property Council of Australia’s A-Grade compliance; along with a 6 star Green Star rating.
A.G. Coombs led the coordination of services and also arranged regular coordination and clash detection meetings with all trades to establish the necessary accuracy of the model. This approach allowed all elements of the design to be fully coordinated before installation, reducing time spent on site coordinating during the construction phase.
The building’s 14,000m² NLA of A-Grade office space is conditioned by an energy efficient, low-temperature variable air volume (VAV) system, supplied by central air handling units (AHUs) on the roof.
The chilled water plant comprises of two water-cooled, variable speed drive (VSD) screw chillers with variable primary chilled water pumping.
Outside air preconditioning is achieved using energy recovered from spill and toilet exhaust air via energy reclaim wheels.
Featuring electric vehicle charging points and racks for 152 bicycles – as well as end-of-trip facilities, a single level basement, accommodates 56 cars is also mechanically ventilated.
BIM was used to ensure the accurate position of penetrations in the building’s prefabricated CLT structural elements, and to provide high level coordination of building services – all of which will be exposed and require a high level of detail in their installation.
A.G. Coombs employed a number of specialist methods during construction to achieve these outcomes, including prefabrication of plant rooms, risers and horizontal modules where possible.





Project Name: 25 King Street, Brisbane
Location: Brisbane, Queensland
Client: Lendlease
Year Completed: 2019
Design and Construct | Mechanical Contractor

October 21, 2024 in News
Progressive organisations are constantly reviewing their place in the world, and what their brand represents. Creating a culture that actively address...

October 14, 2024 in Our Experience
UQ PACE is Queensland’s leading facility for pharmaceutical research, education and commercialisation. These facilities aim to create a unique healt...

October 14, 2024 in News
As Taylor Burdett sits the final exams of a degree in Mechanical and Aerospace Engineering at Queensland University of Technology (QUT) next month, sh...

October 9, 2024 in Our Experience
The Australian commercial building market is on a clear path towards electrification. So, when it came time for an iconic property in Brisbane to dec...