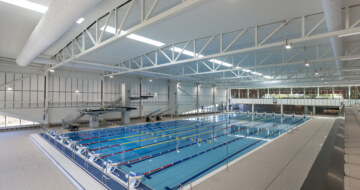Heating Hot Water System Conversion
The initial concept and feasibility study for the second project evolved over
a two year period to concept design development, tender documentation, procurement, fabrication and installation.
Replacing the two existing 1,800kW (thermal) gas-fired water heaters with a combination of air-sourced heat pumps and water-sourced heat pumps to satisfy the building’s 75°C delivery temperature is the first time such an outcome has been delivered in Australia at this scale.
The solution required the installation of four 600kW air-sourced heat pumps installed outdoors operating in a new low-temperature heating circuit with temperatures between 25-32°C circulating water to the two 1,600kW water-sourced heat pumps installed indoors which extracts the heat from the loop and ‘boosts’ the water to the required 75°C.
But transitioning space heating within a fully occupied premium building without impacting tenants in the middle of a Melbourne winter is a challenging proposition.
Collaboration between the A.G. Coombs Advisory and A.G. Coombs Projects teams was pivotal to realising the successful conversion of the entire building’s space heating from a gas-fired system to electric heat pumps with zero impact on tenant comfort.
The month-long switchover process was aided by the use of backup electric systems that had been installed in the building following the 1998 Longford gas outage to mitigate any future gas shortages.
Heat pumps are ideally installed outdoors so they can readily extract energy from the surrounding air. Using technology similar to that found in a refrigerator, they transfer this heat to water for heating the building. Heat pumps are very efficient compared with gas boilers because they transfer rather than generate heat. The roof space on the adjoining 13-storey podium was identified as the ideal location for all external new plant.
This was advantageous as the outgoing gas boilers were located on Level 11 within the podium building, so it was possible to connect the existing infrastructure up to the new heat pumps on the rooftop without significant additional pipework infrastructure. This was space that wasn’t being utilised and there was no impact on the building’s lettable space. However, the podium roof was not designed to support the weight of new equipment.
A modular approach
Working with Arup and GHD structural engineers, the A.G. Coombs Prefabrication team developed a new steel platform that could be lifted
onto the rooftop in sections — a solution that would support the weight of new plant and receive the structural tick of approval.
This rooftop installation allowed for the prefabrication of heat pump and mechanical services modules that could be craned into position over allocated weekends. A.G. Coombs Projects played an important role, building the steelwork structure, four large heat pump modules
and separate pipework modules all built at the A.G. Coombs integrated
prefabrication facility. This approach also resulted in considerably reduced
on-site labour hours.
Prefabrication contributed significantly to minimising downtime, particularly
when lifting plant equipment onto a rooftop in completed modules rather than individual components. This prefabricated ‘plug and play’ approach minimised tenant impact because it didn’t require an on-site team building in situ over many weeks – an important factor in projects of this nature.
Powering up
Heat pumps require significant electrical capacity. A.G. Coombs collaborated with electrical consultancy, Compass Engineering, and the on-site electrical contractor Brolec Electrical, to design new electrical infrastructure. This included four new mechanical services switchboards and significant cabling to replace an existing switchboard, including the provisions for generator-backed power supplies for a majority of the new heat pump plant in line with standby power provisions for the site.
Careful consideration was given to how the power would be reticulated within the building to the plant locations.

