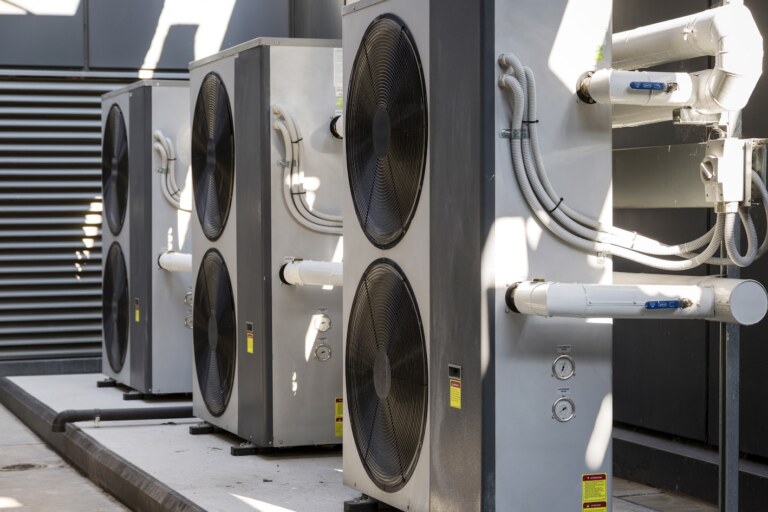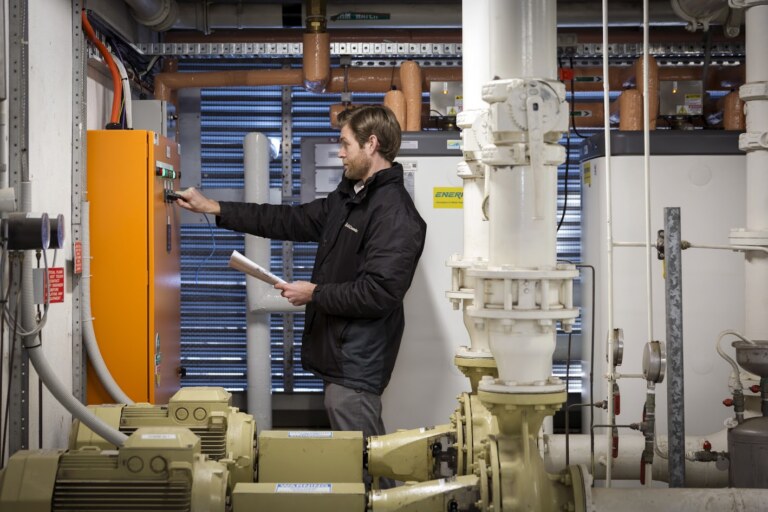
February 14, 2025 in News
Is electrification of your commercial vehicle fleet par...
Is electrification of your commercial vehicle fleet part of your organisation’s net zero ambitions?… If so… Don’t miss Andrew Nagarajah‘s...
October 8, 2025
With the prevalence of Net Zero commitments among building asset owners and occupants, and with the often-quoted target year of 2030 rapidly approaching, Facility Managers are now being tasked with planning and executing this technology transformation – and there are many technical and other aspects they need to consider.
This Advisory Note provides Facility Managers with key considerations and recommended actions to navigate heat pump retrofit projects successfully.
The most challenging time to effectively plan a heat pump retrofit is when your building’s gas-fired heating hot water (HHW) boilers or domestic hot water (DHW) systems have failed – or are about to.
A heat pump retrofit is rarely as straightforward as swapping out a gas boiler for an equivalent capacity heat pump; even if this approach were technically feasible, the building owner may be paying a hefty cost premium for such a solution.
Facility Managers should plan ahead by ensuring that building asset registers are up to date, and there is a good understanding of when the service life of gas-fired plant is forecast to expire. It is also essential to be mindful of any Net Zero target dates or interim target dates by which site degasification is required to occur.
Working backwards from these milestones allows adequate time for the additional feasibility and engineering exercises required to find the right solution for the building, and to set an appropriate project budget. These tasks could include preparation of a business case, a feasibility study or options analysis, conducting system testing including
low-temperature HHW testing, and an implementation plan, over and above the standard detailed design and tendering processes. Also be mindful of the supply lead times for heat pumps, which may be longer than those that Facility Management teams would be accustomed to for gas-fired units.
The correct sizing of heat pump plant is key to ensuring the feasibility and success of a heat pump retrofit project, and it can be a complex engineering task. One of the best ways a Facility Manager can support their engineering team with this task is with the provision of suitable Building Management and Control System (BMCS) trend data.
Heat pumps are more expensive on a $/kW basis than the gas-fired equipment they will be replacing – not just in terms of their unit supply cost, but also in terms of the cascading effect on related services infrastructure upgrades (such as electrical infrastructure) that may be initiated by their installation.
Sizing heat pumps simply to match the existing boiler kW capacity may attract a significant cost premium, particularly where existing boilers are oversized, which is not uncommon.
Utilising historical BMCS trend data on metrics such as the annual building heating load profile, field Heating Hot Water (HHW) temperatures and building warm up times will greatly aid the design process, ensuring that heat pumps are not oversized, oversized, and also improving the accuracy of future cost and emissions impact calculations.
The Facility Manager can play a pivotal role here by engaging early with the incumbent BMCS contractor to address the following questions:
These are questions that the Facility Manager can and should address as early as possible in the project planning stages.
Testing the performance of the existing heating infrastructure at lower HHW design temperatures, particularly during morning warm-up conditions, can lead to decisions that significantly lower the cost and improve the energy efficiency outcomes of electrification projects.
Air-sourced heat pumps are generally available in two categories: “high-temperature” heat pumps, which generate HHW temperatures in the order of 80°C and therefore replicate the typical design temperatures of gas-fired boilers; and “low-temperature” heat pumps, which generate HHW temperatures in the order of around 55°C.
There are two primary benefits in utilising low-temperature heat pumps, if possible, compared to high-temperature plant – lower cost and better operational efficiency.
Existing building heating infrastructure such as air handling unit (AHU) heating coils and variable air volume (VAV) box reheat coils, are typically sized based on 80°C HHW. However, in some circumstances these systems can operate satisfactorily with low-temperature HHW. The cost and practicality of replacing heating infrastructure with equipment sized to work with lower temperature HHW is typically prohibitive.
Engineering data and as-built records is insufficient to determine how
a system will perform with low-temperature HHW.
Low-temperature HHW system testing, ideally during the cooler months, will provide required performance data. Running real-world scenarios utilising the existing gas-fired boilers and recording how the building performs.
This testing not only helps to determine the extent and nature of works required it provides confidence to the building owner that the proposed system design will work.
It is important that the testing procedure is carefully planned to ensure that useful and reliable results are yielded, and that the testing itself does not adversely impact the existing boilers. It is recommended that a suitably experienced technical specialist, working in conjunction with the Facilities Manager and the incumbent BMCS provider, is engaged well ahead of the cool months of the year to plan out a testing procedure appropriate to the building and its HHW system. These performance tests can be run during non-occupied periods such as weekends or early mornings to minimise any impact on tenant comfort.
When considering the electrical infrastructure to support a heat pump retrofit project, the capacity of the supply transformer and incoming mains to the building should be front of mind. However, it is also vital to understand the age and condition of the building’s main switchboard and overall electrical infrastructure, as this could affect the project scope and cost.
This is in part due to the application of the current Standard for switchboard assemblies (AS/NZS 61439, Low-voltage switchgear and control gear assemblies, Part 1: General rules) which effectively
means that modifications to older switchboards, such as creating new submains to serve heat pumps, are significantly more onerous than was the case when the previous standards applied prior to May 2021.


A.G. Coombs have a dedicated Advisory Note to provide Facility Managers with additional guidance on this topic.
Having a suitably qualified electrical engineer assess the age and condition of your switchboards, and their suitability for modification to suit a heat pump retrofit project, will ensure a more accurate understanding of the potential scope and costs involved.
Whether used for air-sourced heat pumps, rooftop solar photovoltaics or for other technologies, maximal utilisation of open-air rooftop plant space is increasingly playing a central role in high performance sustainable buildings and can be a determining factor in establishing a feasible heat pump
retrofit project.
Facility Managers can assist here in a variety of ways:
Undertaking 100% base building electrification works as a single “year 1” project could be perceived as cost-prohibitive by asset owners, resulting in electrification works continually being delayed into the future.
Early execution of preliminary electrification works, potentially starting with DHW system electrification or undertaking the first of a series of staged HHW electrification projects, will give the Facility Management team practical experience in executing heat pump retrofits and familiarisation with the technology involved, helping to ensure that meaningful emissions reduction plans do not stall, and can contribute to any interim emissions reduction targets required as part of Net Zero commitments.
It is helpful to consider that some of the most efficient heat pump units currently on the market are modular in design, allowing for expansion of thermal capacity within a relatively compact physical footprint and without requiring extensive modification works.
These systems are particularly suitable to staged electrification upgrades and should be considered by the design teams.
Staging these projects can also provide alignment with existing gas fired plant infrastructure that may still have a remaining service life beyond the targeted project works.
No building owner likes having a vacant tenancy. However, these may provide a valuable opportunity to complete on-floor modification works that are required under certain heat pump retrofit projects. These can include; replacing floor-by-floor AHU HHW coils or VAV reheat coils, or accessing HHW risers, without disrupting building operations. Take advantage of any known upcoming vacancies and plan accordingly.
Comparing installation cost estimates for a heat pump retrofit project against a boiler replacement, or even between various heat pump retrofit options, without also accounting for full lifecycle costs, does not provide an accurate basis of comparison and may incorrectly convey project infeasibility.
Ensure that any feasibility assessments performed provide the Facility Management team with a lifecycle cost and emissions comparison (e.g. over a 20- or 25-year period), and factor in considerations such as modelling the comparative escalation of fuel and electricity costs, anticipated ongoing maintenance costs, emissions benefits afforded from procuring 100% renewable power, and costs associated with carbon offsetting of continued gas usage and refrigerant leakage.
There are excellence resources available for FMs that address the items raised here; we have highlighted a few key ones below:
For further guidance on how to navigate a heat pump retrofit project including low temperature HHW system testing, please contact:
Andrew Nagarajah
Sustainability Leader – Group Engineering
A.G. Coombs
+61 3 9248 2700
anagarajah@agcoombs.com.au
Loading ratings...

February 14, 2025 in News
Is electrification of your commercial vehicle fleet part of your organisation’s net zero ambitions?… If so… Don’t miss Andrew Nagarajah‘s...